A look into the future
The University of Michigan’s Campus Plan 2050 outlines significant changes to the Ann Arbor campus, featuring an innovation district, an on-campus hotel and conference center, an automated transit system, and renovations and updates to existing facilities.
“The University’s Campus Plan 2050 reflects our dedication to not only meeting today’s challenges, but also investing wisely in the necessities and opportunities of tomorrow,” said President Santa J. Ono.
“By aligning with Vision 2034, it positions the University of Michigan to achieve its vision of connecting and collaborating more deeply, impacting the greatest challenges facing humanity, and becoming the defining public university.”
A unique moment
Campus Plan 2050 and Vision 2034 — the University’s recently launched strategic vision — create a unique moment in Michigan’s history. Both are first of their kind at U-M in terms of scope and how they work in tandem.
“This plan is designed to provide the University with the infrastructure it will need to achieve Vision 2034,” said Geoff Chatas, executive vice president and chief financial officer.
“By strategically aligning our financial resources with our priorities and mission, we have created an inspiring guide for the physical campus that will create dynamic opportunities for research and education in the years to come. We are excited to get started.”
At the core of Campus Plan 2050 is a commitment to sustainability. The initiative proposes innovative infrastructure solutions, including geo-exchange systems designed for efficient heating and cooling through ground-source heat pumps, as well as extensive building retrofits that enhance energy efficiency and sustainability, and efficiency upgrades to the transit system.
Developed through a yearlong process of campus engagement, Campus Plan 2050 reflects the diverse ideas and aspirations of the University community. The plan emphasizes a forward-thinking approach, identifying both near-term projects and potential sites for future expansion.
A new and revitalized academic ecosystem
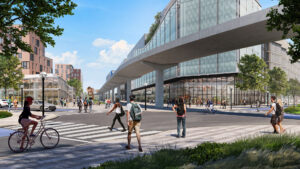
The proposed North Campus Innovation District, including a section of the elevated guideway that is part of the automated transit system.
A new, dynamic, mixed-use district on North Campus would bring together academic units, startups, and industry and government partnerships in a vibrant ecosystem that could spur interdisciplinary collaboration, cutting-edge research, and the translation of research applications.
This initiative also includes extensive upgrades to existing academic facilities, integrating them with state-of-the-art technology and sustainable infrastructure to meet modern standards of excellence.
By evolving campus spaces to meet the diverse needs of its community, the plan ensures that U-M remains a global leader in life-changing education and groundbreaking research.
Carbon neutrality, geo-exchange, and solar energy
The plan would integrate geo-exchange heating and cooling systems with ground-source heat pumps throughout the campus, in alignment with Universitywide efforts to achieve carbon neutrality by 2040.
Additionally, the plan includes on-campus solar installations throughout the University, and incorporates ongoing efforts to install approximately 20 megawatts of solar-energy capacity on the Ann Arbor campus.
Hotel and conference center
A new on-campus hotel and conference center is envisioned as a venue for major national research and academic events, enhancing U-M’s role as a hub for knowledge-sharing and collaboration.
Located near the North Campus Innovation District, it would add to the vibrancy of the mixed-use area.
Optimized transit network
This transportation concept features an automated transit system on an elevated guideway that would connect the North, Medical, and Central campuses.
Together with a high-efficiency, high-capacity bus rapid transit system, the network would connect all five Ann Arbor campuses, including East Medical and the Stephen M. Ross Athletic Campus. These changes would reduce congestion and support the University’s carbon neutrality goals.
Athletics
Among potential changes at the Ross Athletic Campus is a pedestrian bridge that would bring fans across the railroad tracks from Ferry Field to Michigan Stadium. This pathway would lead to a new dedicated TV fan zone and lawn east of the stadium.
Housing
Ongoing efforts to expand on-campus housing include the Central Campus Residential Development currently under construction, with plans for further phases to accommodate the growing student body. Other housing options are possible as well.
Campus Plan 2050 is designed to evolve, providing a flexible framework to incorporate new ideas and technologies as they emerge. While it offers a coordinated planning view of the next 25 years, each individual project will undergo thorough evaluation to ensure alignment with the University’s strategic priorities.
The initiative aligns closely with Vision 2034, the University’s 10-year plan focused on transformative impact in key areas: Life-Changing Education, Human Health and Well-Being, Democracy, Civic and Global Engagement, and Climate Action, Sustainability, and Environmental Justice.
“As we look to the future, Campus Plan 2050 carefully considers new opportunities to enhance our academic environment,” said Laurie McCauley, provost and executive vice president for academic affairs. “This plan will fortify our commitment to life-changing education and interdisciplinary collaboration, helping us remain at the forefront of academic excellence and social impact.”
President Ono launched Vision 2034 and Campus Plan 2050 soon after his arrival in October 2022. The initiatives were led by U-M’s executive vice presidents, Marschall Runge, McCauley, and Chatas.
“Campus Plan 2050 paves the way for remarkable advancements in our medical enterprise, fostering cutting-edge research and clinical excellence,” said Runge, executive vice president for medical affairs, dean of the Medical School, and chief executive officer of Michigan Medicine.
“By enhancing our facilities and integrating innovative transit solutions, this plan supports our mission to improve human health and wellbeing on a global scale.”
(Lead image: The Proposed Mitchell Field Area redevelopment, as viewed from East Medical Center Drive.)

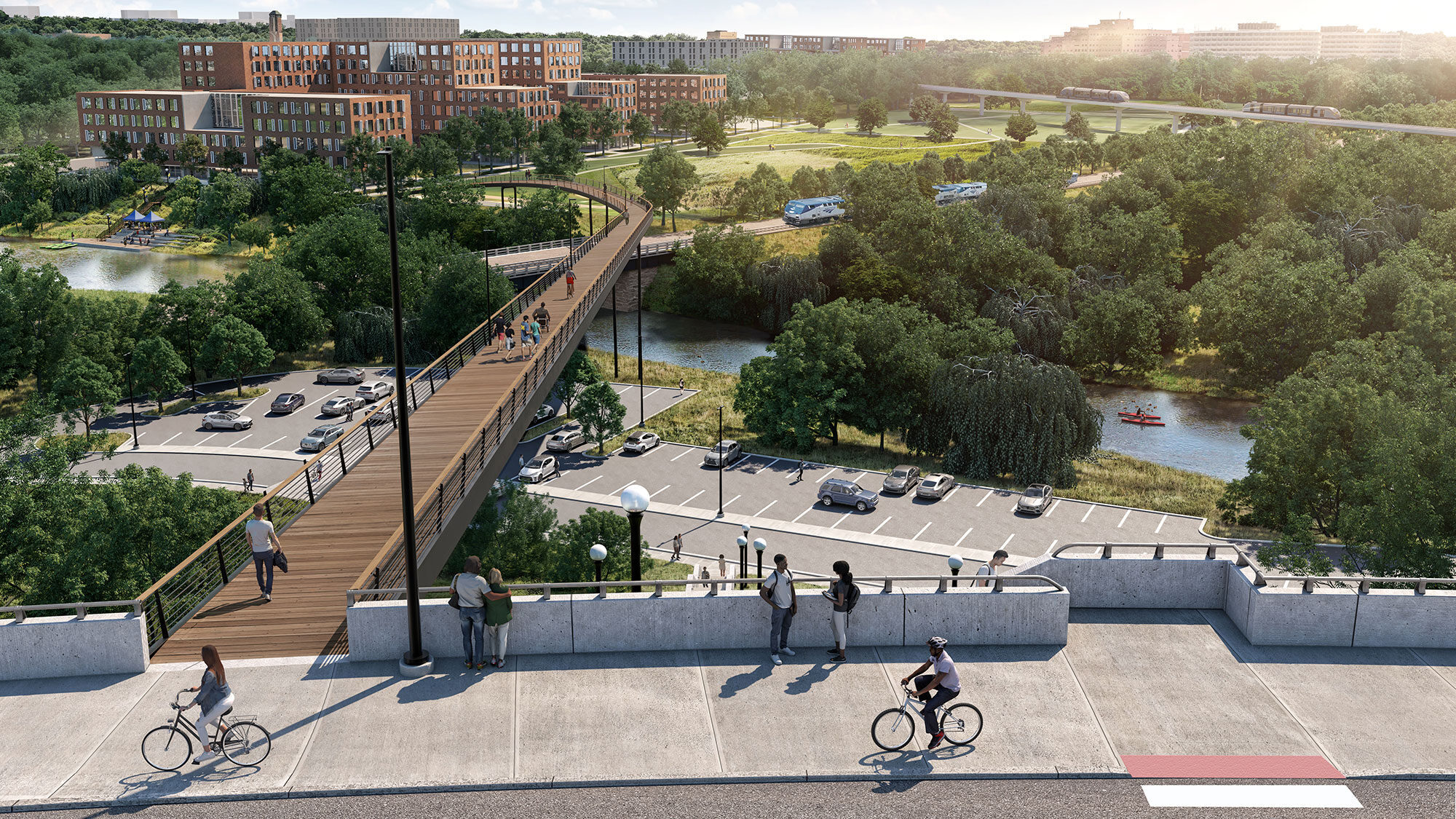
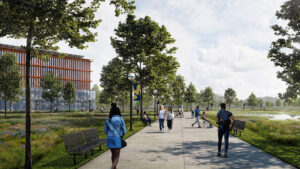
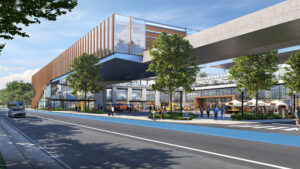
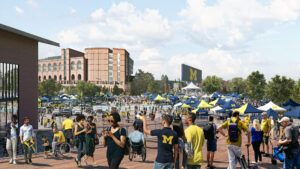
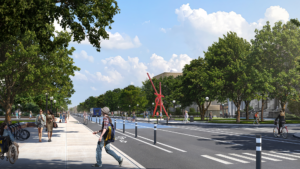


Michael Wolk - 1970 B. Arch
Exciting, forward thinking and looks very expensive. No mention of approximate budget or identifying planning consultants and in house advisor groups. A concern of mine for all universities but particularly UM, is the rising cost of education and the building of elaborate campus facilities perhaps as profit centers, not primarily for students and staff.
Please, more detail in future articles.
Reply
Ilene Tyler - 1970, B. Arch.
Right on, Mike! As a resident of Ann Arbor, I am super sensitive to the lack of adequate housing, with none dedicated to staff who commute from long distances.
Reply
Richard Soden - 1973 BSE, 1975 MSE
Thank you for this impressive peek a the future of our beloved university! I have watched in wonder as the Engineering School has blossomed from East and West Engineering to it’s gorgeous and inspired home on North Campus, and look forward.to as many more visits to see at least some of this vision take form.
..
Reply
Eva Hedwig Schueler
I cannot help but notice that the “fan zone” proposed seems to be exactly where Pioneer High School is currently located. As an AAPS graduate, I sincerely hope that the University will not ask Ann Arbor to prioritize sports fandom over the actual needs of the city’s residents, such as the need for adequate schools. Pioneer High School is an exceptional school, and certainly one of the draws for families considering Ann Arbor.
Additionally, given the significant overcrowding Ann Arbor high schools used to see before Skyline was built, it would be a shame if students were put in the same situation all over again if Pioneer had to relocate.
Reply
Deborah Holdship
The proposed fan zone would not be located on the Pioneer High School site, but rather along Kipke Drive, east of the stadium.
Reply
Robert LaRoe
I find this performative. It’s so far in the future I can’t find any excitement around it. The 2050 plan feels like a “what if?!” from U-M without any real commitment or honestly need for one given how far in the future it is.
That also said, I’ve lived in A2 so long, I’m just used to construction being everywhere all the time. That includes on campus and the diag. I see no reason why 2050 should be any different.
Reply
Brent Willock - 1980
I am still perplexed and somewhat distressed by the decision not so long ago to destroy the relatively new Administration Building, supposedly because it needed expensive repairs. This building was inspired by the work of the Danish artist Piet Mondrian. Apart from the loss of a recently built, attractive structure, here is considerable ecological cost to destroying buildings. While the new plan has some impressive features, I fear we could make similar blunders going forward.
Reply