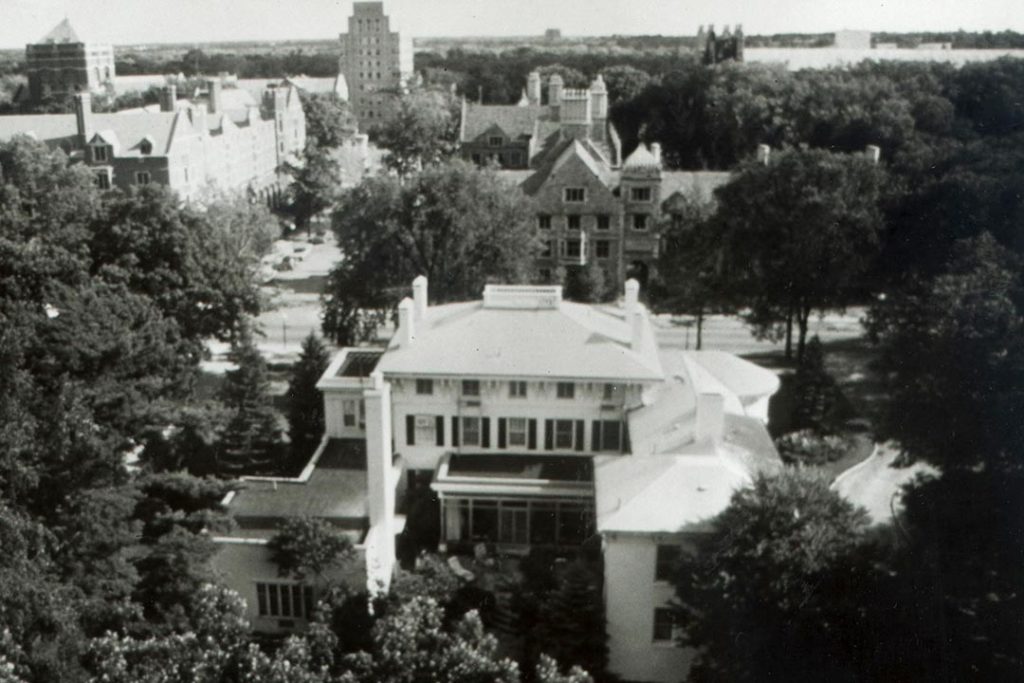The President’s Residence
-
1870
The wide-open Diag, about 1870, looking southeast. At right, one of the four early houses built for professors is visible. One of them, which had become the President’s House, would have been just outside the frame at right.
-
1870s or 1880s
The back of the President’s House in the 1870s or ’80s, with sheds visible at left.
-
1880
The front of the house in the Angell era, with a low decorative fence, a large evergreen at right and many young deciduous trees.
-
1890
A view from the southwest about 1890, before any driveway had been laid.
-
1900
About 1900, professors planted a botanical garden northeast of the president’s back yard. This view looks westward toward the old General Library, where the Graduate Library stands now.
-
Undated
In an undated 20th century photo: A stone walk, flower borders and a tunnel trellis.
-
1920s
The back yard was still wide open in the 1920s.
-
1923
As the Clements Library was being built in the early ’20s, what looks like a skating rink is visible behind the President’s House.
-
1930-ish
Workers dig trenches for the president’s plumbing.
-
1970
The un-private view from the south addition to the Graduate Library, circa 1970.












Rick Fisher
The “tower” or stiff-back (rudimentary crane) in the background is being employed in the construction of Angell Hall.
Reply
Gail Quaderer - 1978, 1979, 1981
I was just wondering what that crane was and here you, Rick, have provided the answer. Thank you!
Reply